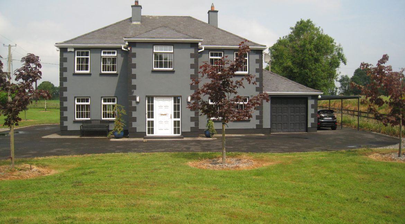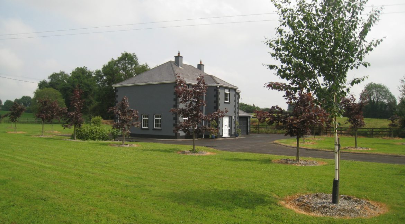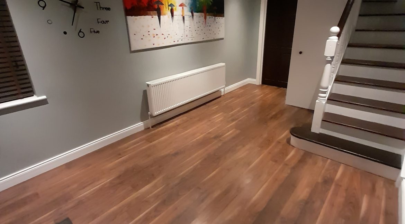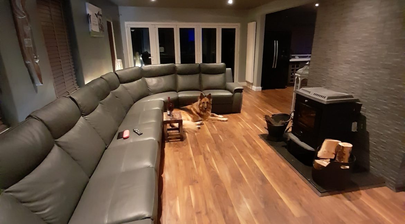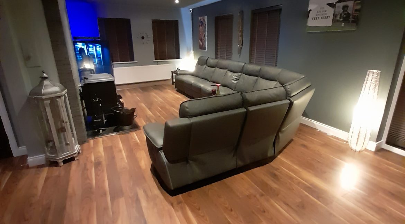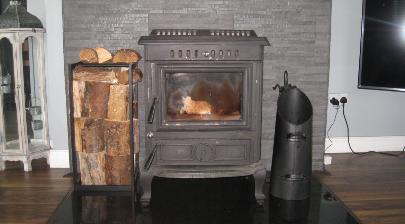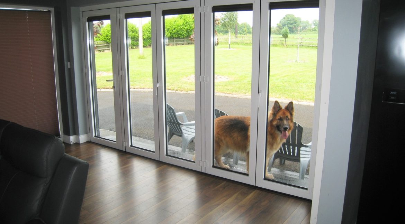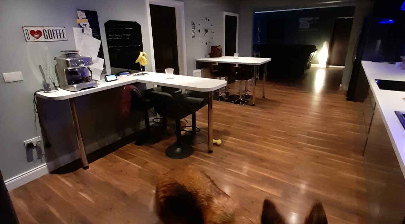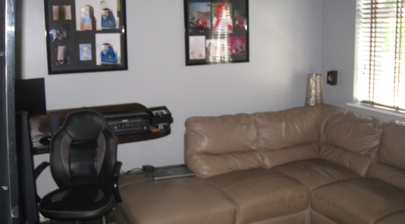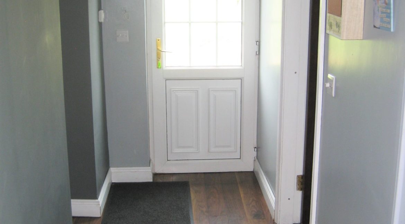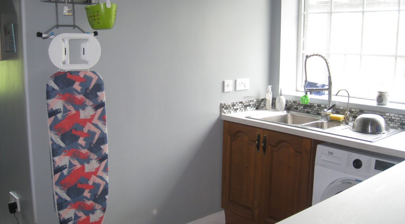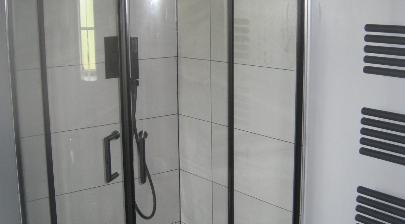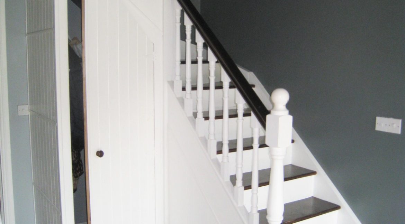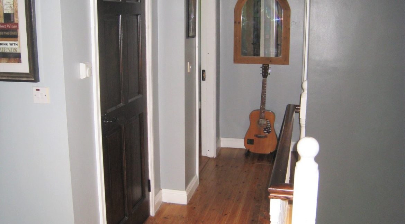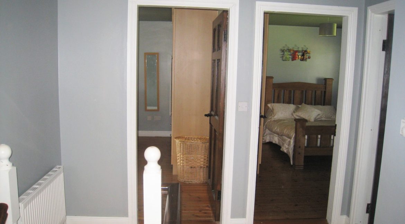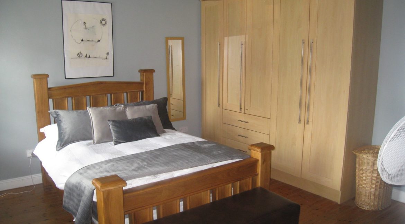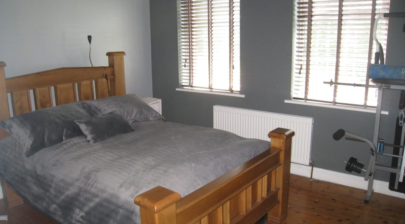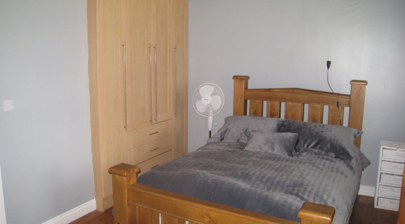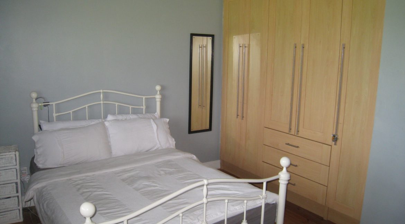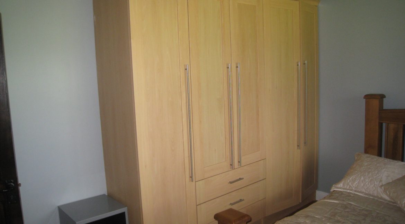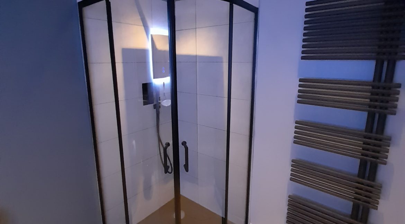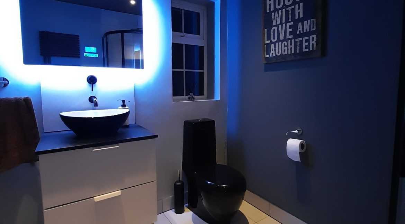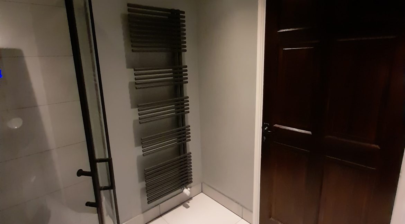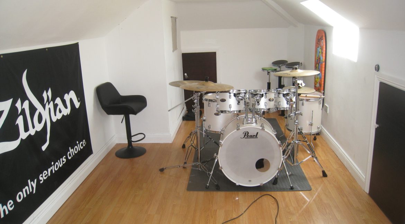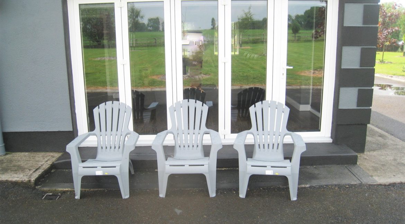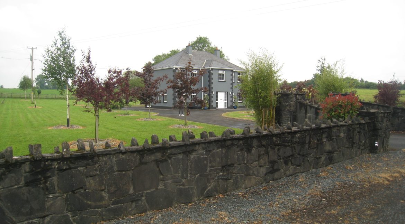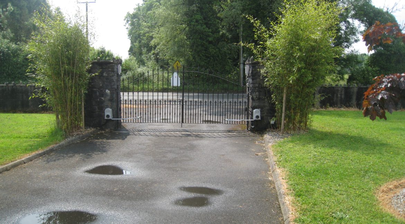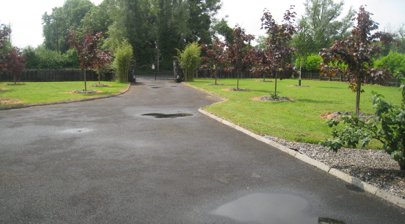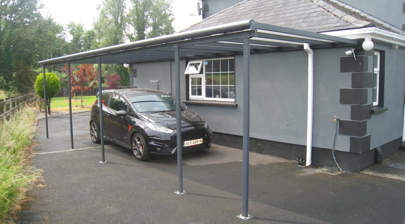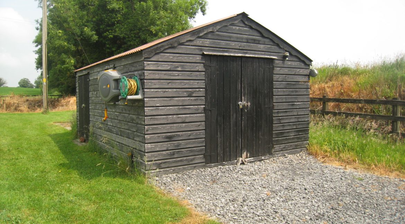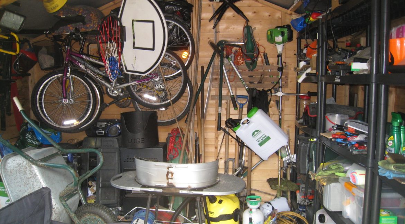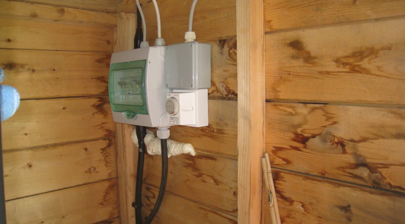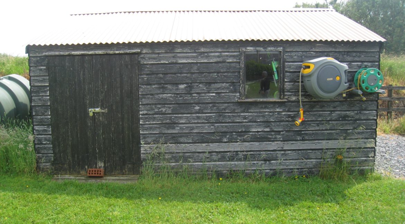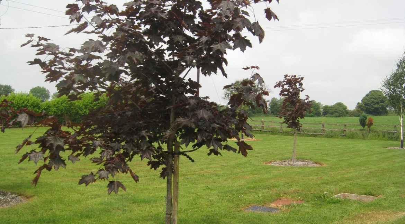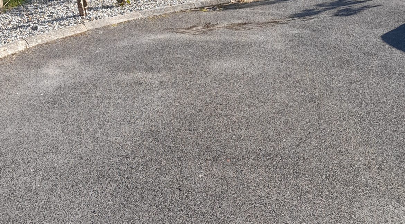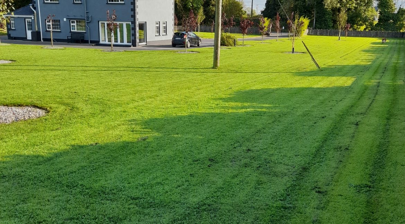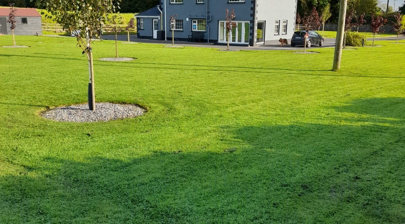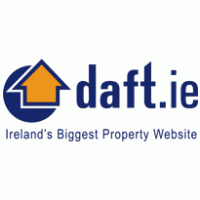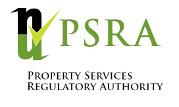Sale Agreed €400,000 - House, Residential
Welcome to Eden House, a stunning detached family home situated in a much sought after residential area , on the outskirts of Edgeworthstown. This beautifully presented property sits on a 0.8-acre site with impressive large landscaped gardens. No expense was spared in the re-decorating of this property, every detail was carefully selected and co-ordinated into making this house a home. The property has been totally refurbished by its current owners with a newly fitted zoned heating system, new fitted kitchen units, new flooring, rewired, ceiling and cavity walls insulated, an intercom system, a CCTV internal and external system, beautiful bifolding doors overlooking back garden and the attic has been converted into a Den. Outside electric gates with lighting sensors, comprehensive drainage works/French drain installation, upgraded treatment plant, exterior lighting surrounding property, landscaped gardens, garden shed with two rooms and its own electricity and a newly erected car port. Viewing is highly recommended, as to appreciate the work that has gone into making this house a comfortable living home. Services include oil fire central heating, stove with back boiler that is zoned controlled for either ground or first floors, treatment plant, mains water, double glazed windows and doors and fibre optic high-speed broadband,.
ENTRANCE HALL: 3m x 5m includes oak flooring, storage under stairs
LIVING ROOM: 4m x 7.5m includes stove with back boiler that has a zone lever to switch between ground and upper floors, bifolding doors over looking back garden.
KITCHEN/DINING AREA: 7.3m x 3.9m newly fitted kitchen units with softclose doors, glass cooker hood with blue mood lighting, integrated eye level oven/microwave, large American style fridge freezer, two bar counters with stools
UTILITY: 2m x 2.6 (hall way) 2m x 3.4 includes fitted units, wash hand basin and is home to washing machine, dryer and ironing station,
WC: 2m x 2.5m includes corner entry shower that has a
3-bar internal water pump supply to the shower and blue tooth mirror
ADDITIONAL STORAGE ROOM: 3.2m x 2.5m includes 2 x hardwood doors and could be used as a home gym or storage.
LANDING: 4.8m x 2.8m includes red deal tongue & grooved flooring
MASTER BEDROOM: 4m x 4m double bedroom with built-in-wardrobes Ensuite: 1.5m x 4m includes shower , wc , whb
BEDROOM TWO: 3.2m x 4m double bedroom with built-in-wardrobes.
Ensuite: 1.8m x 3m includes shower, wc, whb
BEDROOM THREE: 3m x 4m double bedroom with built-in-wardrobes.
BEDROOM FOUR: 4m x 3.2m double bedroom with built-in-wardrobes.
SHOWER ROOM: 2m x 3m includes corner entry shower, blue tooth mirror
HOT PRESS: newly fitted large insulated cylinder , fully shelved.
ATTIC/DEN: 2.8m x 6.5m fully converted, entry by stire stairs, includes 2 x velux windows and is currently been used as a Den
OUTSIDESTORAGE SHED
Room One: 1.5m x 3.6m home to lawnmower and has its own electricity
Room Two: 3.2m x 3.6m home to garden tools, has its own electricity

